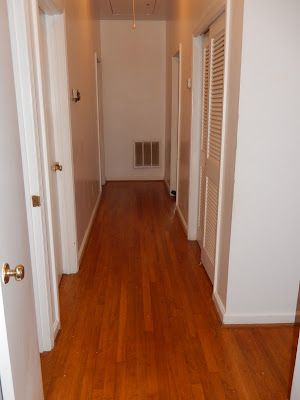I wanted to go ahead and finish up the photo tour before too many items were moved in so you could really see a blank canvas.. so without further ado, welcome to the other half of our house..
Our house is set up like a traditional ranch. As you walk in the front door, to the right are all of the "living spaces" (detailed here) and to the left are the bedrooms and bathrooms. Here is a view down the hallway to the left of the front door.
On the left side are 2 guest bedrooms and a linen closet and on the right is the guest bath, another closet and the master bedroom/bathroom.
Okay, so linen closet, guest bedroom # 1 and guest bedroom # 2. Sorry for the small pictures, but empty bedrooms can only be so exciting. The hardwoods are in great shape, and each bedroom has a good amount of natural light, so I am excited about that.
Now for the guest bath.
The design choices of the 60s never cease to amaze me.. a color palette inspired by calamine lotion? I'm sure it was lovely at some point in time..
I am actually glad they never tried to update this bathroom because that tells me that I get to start from square 1 and really create a space that I love! This project is also high on the priority list after working on the kitchen.
Here are a few shots of the master
Standing in the doorway, looking in (excuse the mess)
Standing in the far right corner (not pictured: another closet.. thank goodness)
And here is the (tiny) master bath
This bathroom has been updated a little with new tile and a new vanity- though not exactly what I would have chosen, this project will be low on the priority list. I hope to be able to expand this one day, but for now, I don't mind it.
And that's it! Hopefully you can get some sort of idea of what we are starting with. For now, our focus will mostly be on the living spaces (and the guest bath), because that is what will most often be seen. Some fresh paint and window treatments and the bedrooms will be just fine for a while, though I will be dreaming of a huge master bath and walk in closet for the future :)
Thanks for reading! As always, on to the next project! We are meeting with a few different contractors over the next few weeks and will hopefully get to work soon!

























